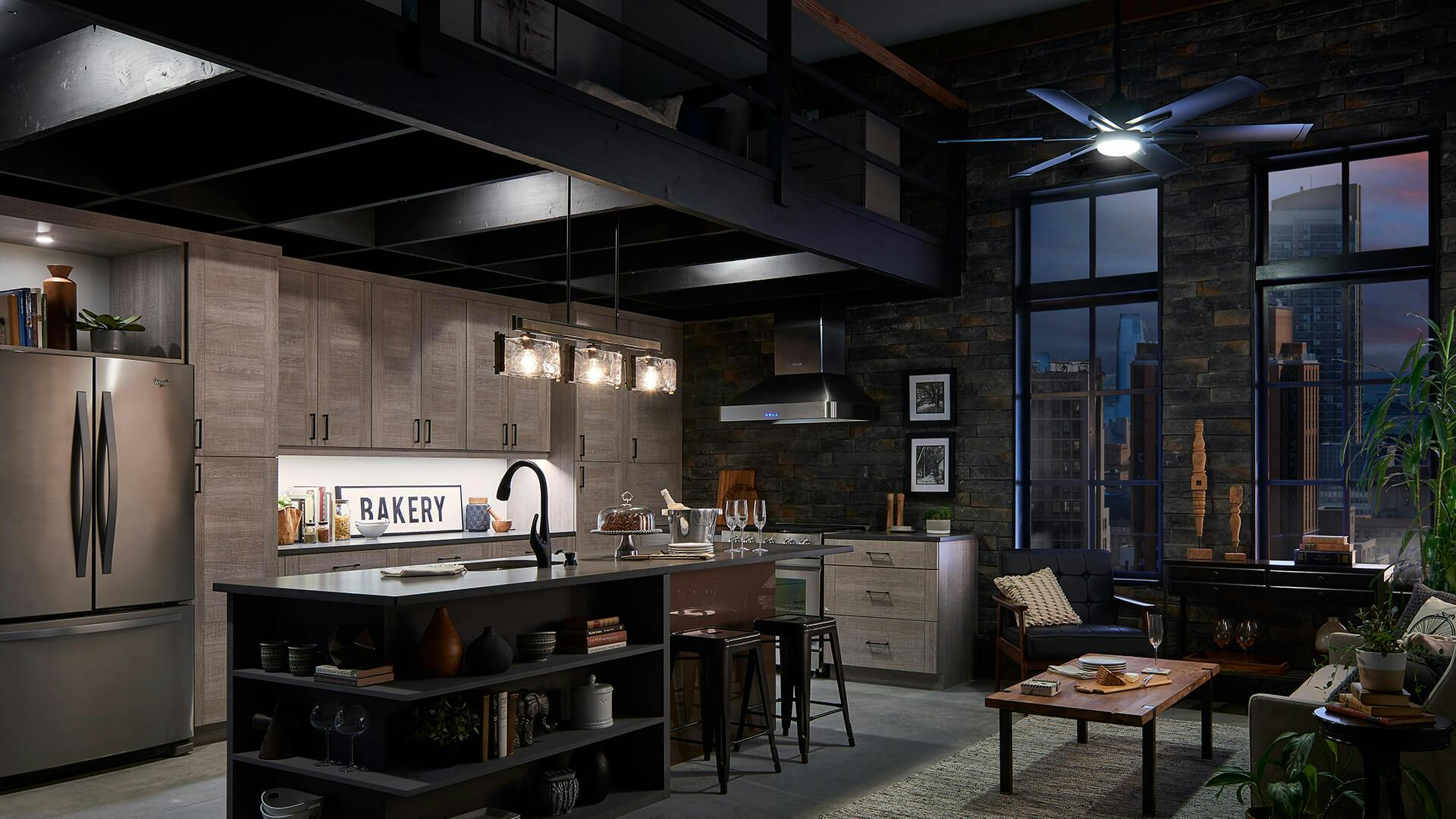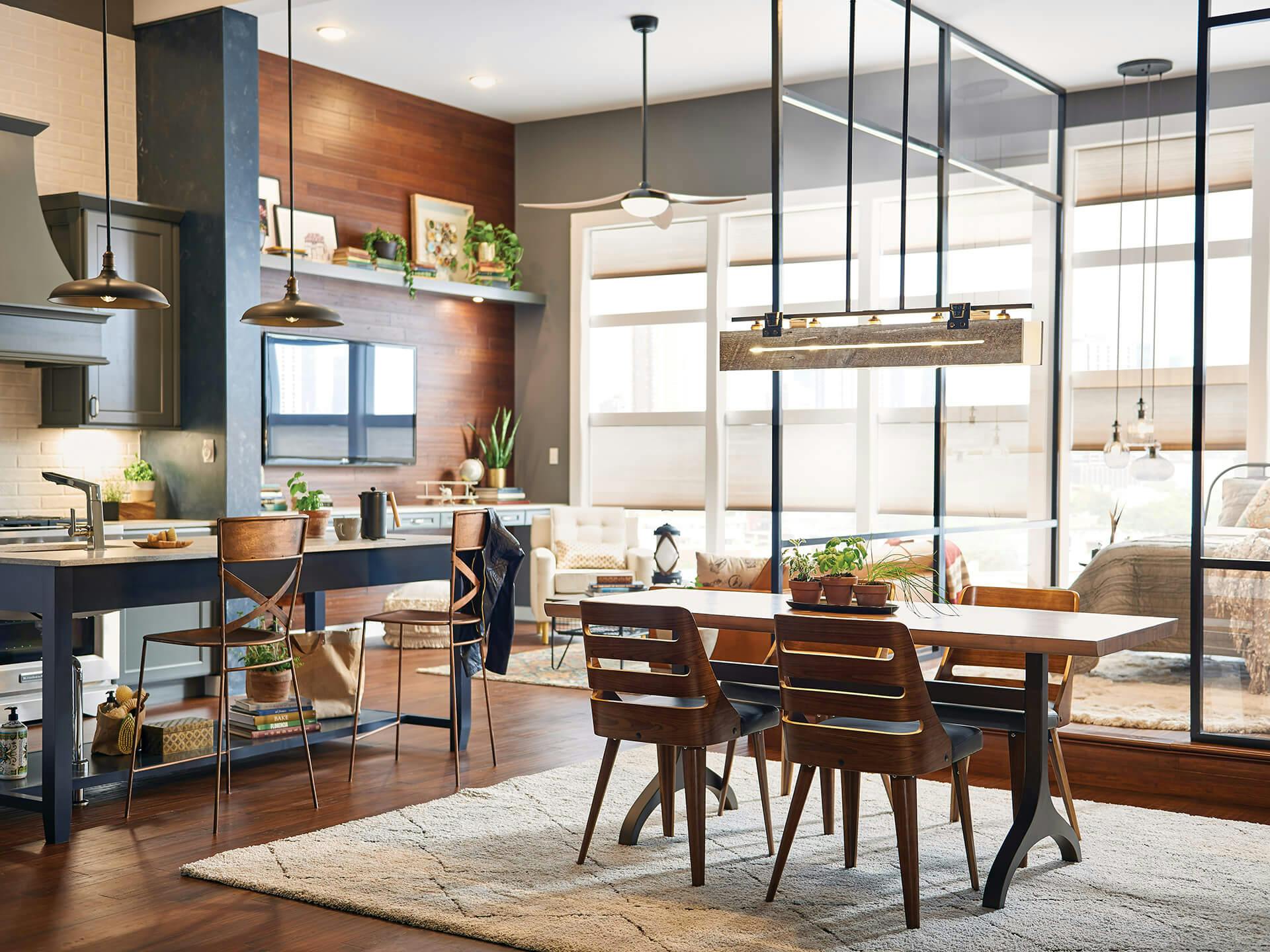
Indoor Lighting Guide
Here we shed light on some tips and tricks that will help with selection, final installation and everything in between.
Open Floor Plan

Your open floor plan is like the open road. It’s a design adventure that’s waiting for you. Think of lighting as your roadmap. It can help you create structure, and it can also help keep the beautiful, easy flow that made you choose an open floor plan in the first place. In the spirit of open spaces, let’s go on an adventure and see how to navigate your open floor plan.
Let Lighting Lead the Way
The trick to a spectacular open floor plan is all in the planning. What’s your focal point for each area? Which colors and finishes can you carry through the space? How will you define different areas? When it comes to a centerpiece to build a “room” around, there’s nothing like a well-placed chandelier or a group of mini pendants with varying elevations. Survey your space, and put the lighting where you see the center of the “room.” Then, design around it. With open floor plans, it helps to adopt a “see it, be it” kind of attitude. Is this the dining room? Why yes, it is!

Go with the Flow of Color, Materials and Finishes
The beauty of an open floor plan is the flow of it. Moving with ease from area to area, while knowing there’s a certain pattern and structure about it. Yes, it’s a delicate balance, and here are a few tips on how to do it:
Color: Let’s say your kitchen island countertop is varying shades of gray and you’ve accessorized with green or blue. Carry the neutral (gray) throughout the space and have pops of accessorizing colors – a green vase, a blue throw, a green or blue floor lamp or single pendant light over a reading chair.
Materials and finishes: Carrying a material or finish through your open floor plan can enhance the overall flow of the space. For example, a like-minded texture in a rug or upholstery or a metal finish in a semi-flush ceiling light that matches your kitchen cabinet hardware. An important note: this idea can go the other way too – switching a material or finish can be a cue that you’re switching “rooms” within your open floor plan.
Know Where One Room Stops and One Begins
The wonderful thing about open floor plans? You get lots of options. You get to choose the design elements and how you use them. Some popular ways to divvy up an open space are area rugs, furniture groupings and lighting.
You can’t go wrong with area rugs. Just make sure they’re large enough to “contain” a space – such as a sofa, chairs, coffee table and entertainment center in a sitting area.
Furniture groupings are fundamental. You can get creative here. Ever thought about the angles at which you place your furniture? You’d be surprised at what a new angle can do. Furniture can also help define an area. A table behind a couch or a bookshelf can create the illusion of a “wall” in an open floor plan.
Kichler can help guide you through the unique design challenges of an open floor plan. Find a showroom and take a look at our space ideas section for inspiration.